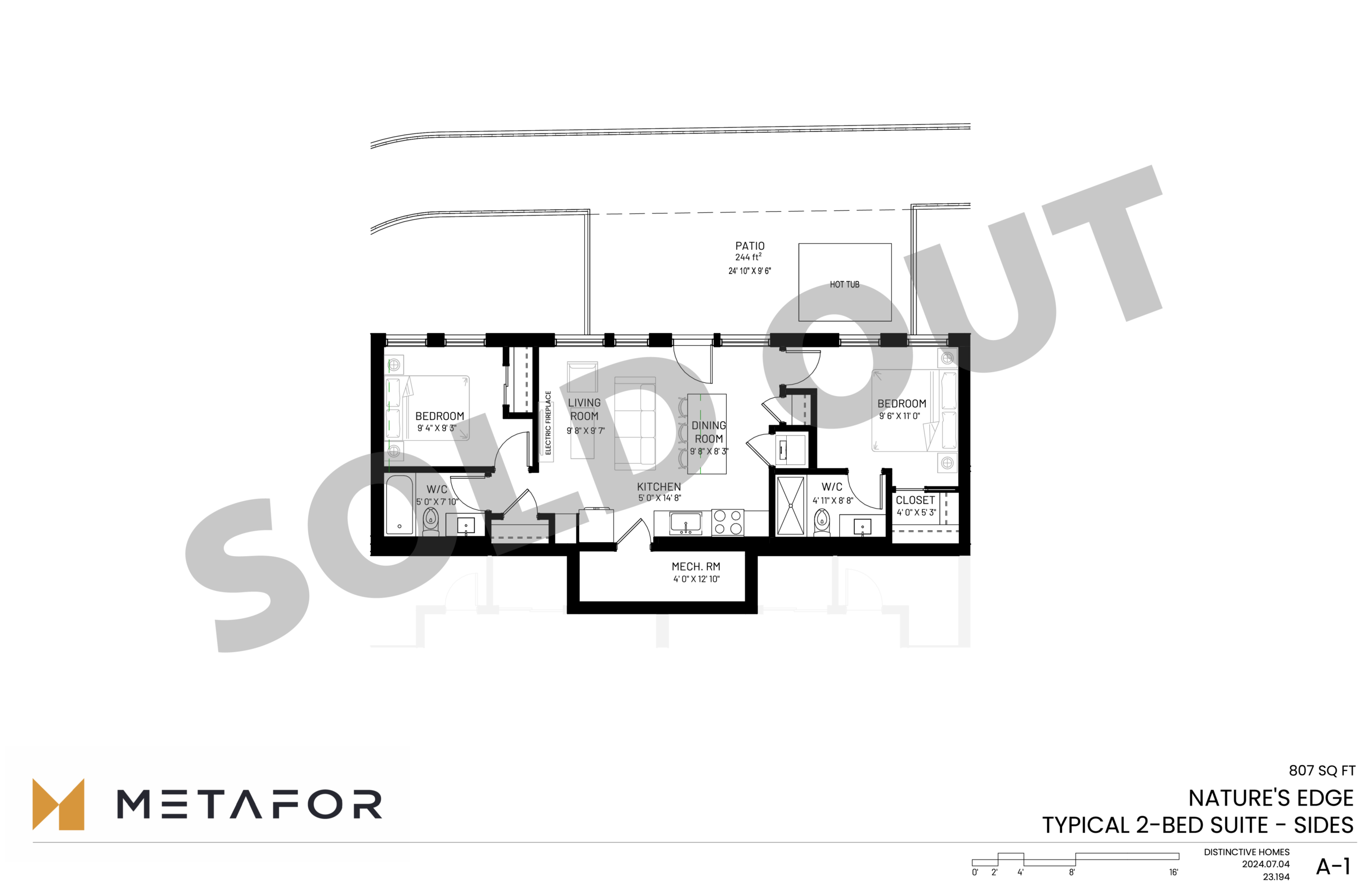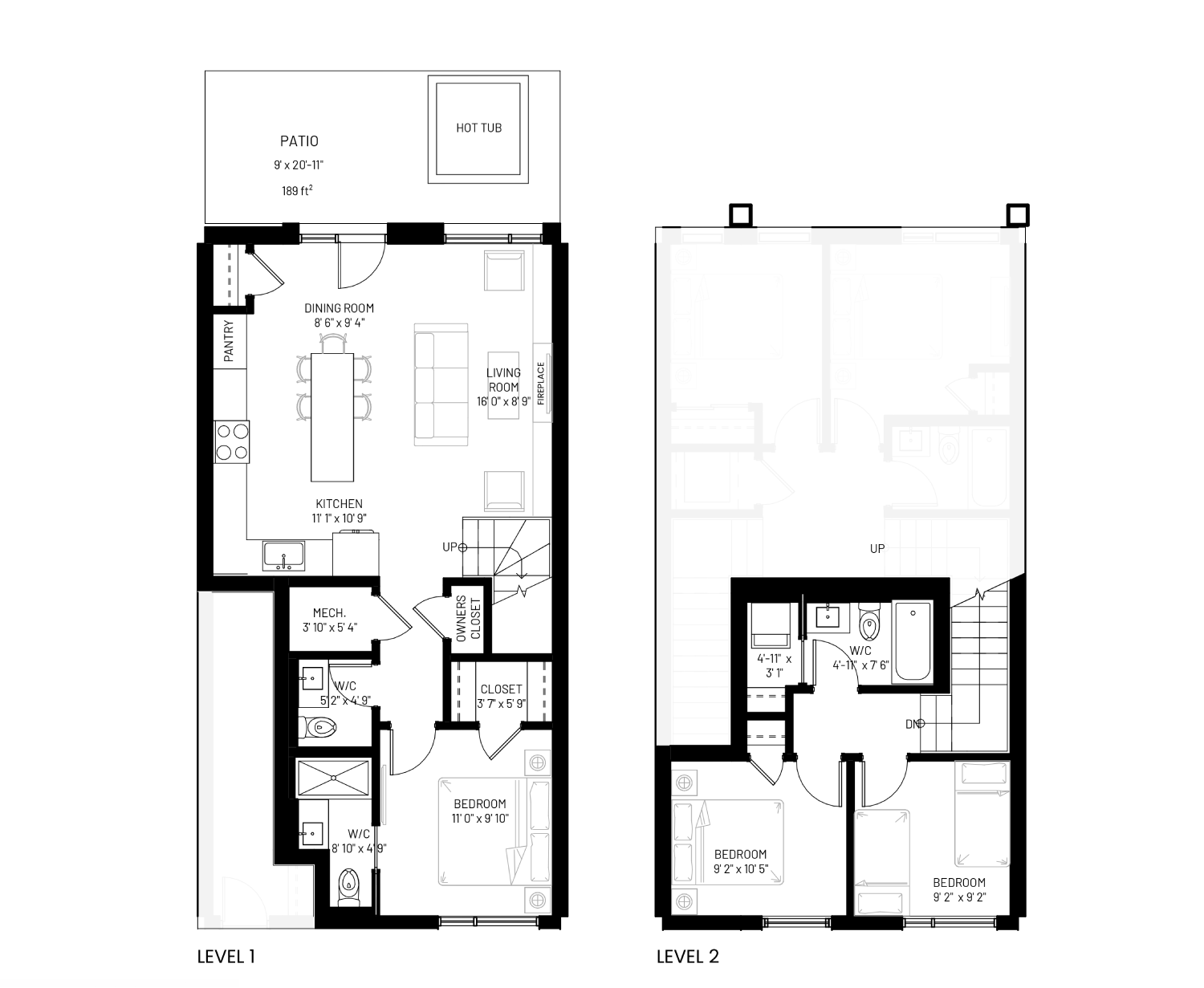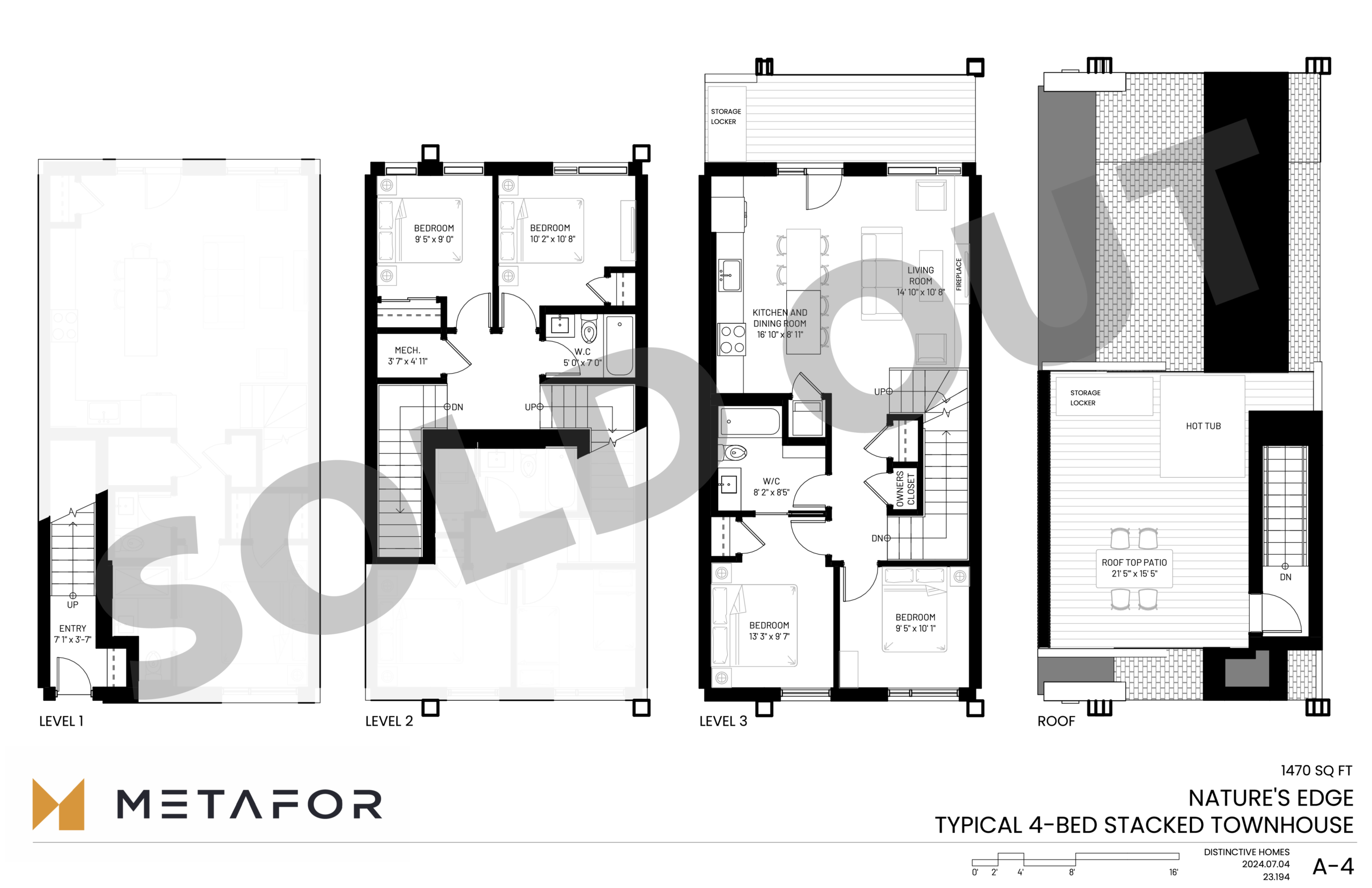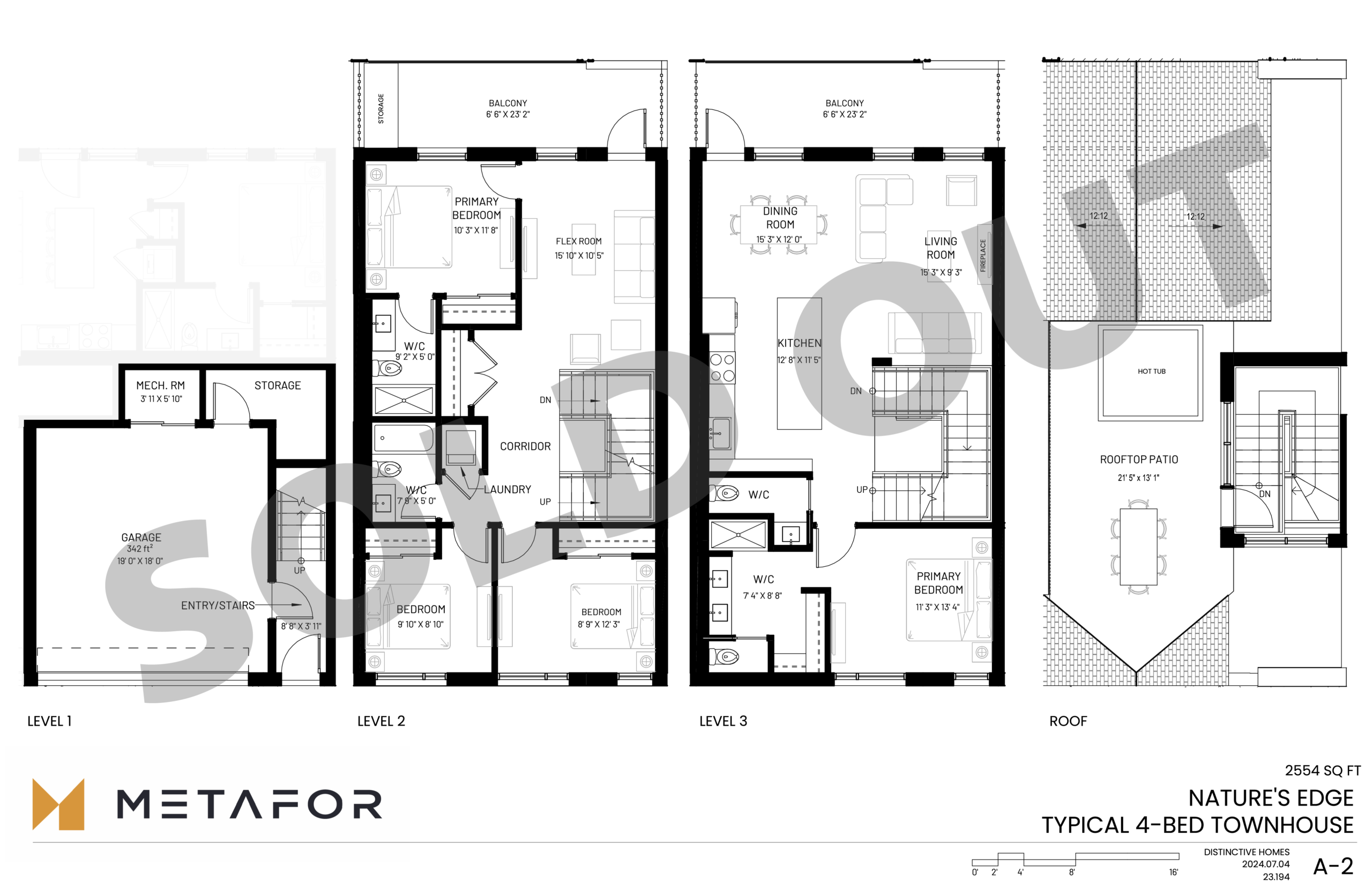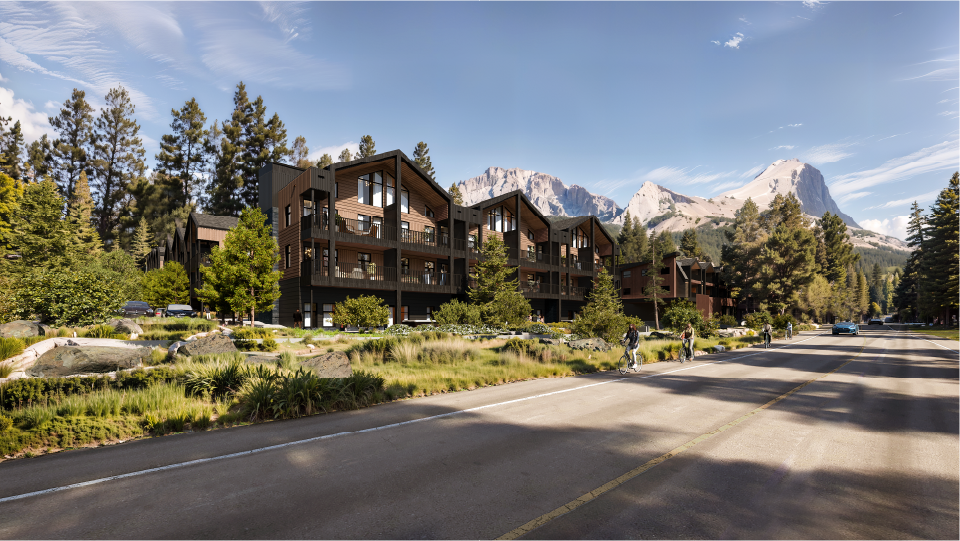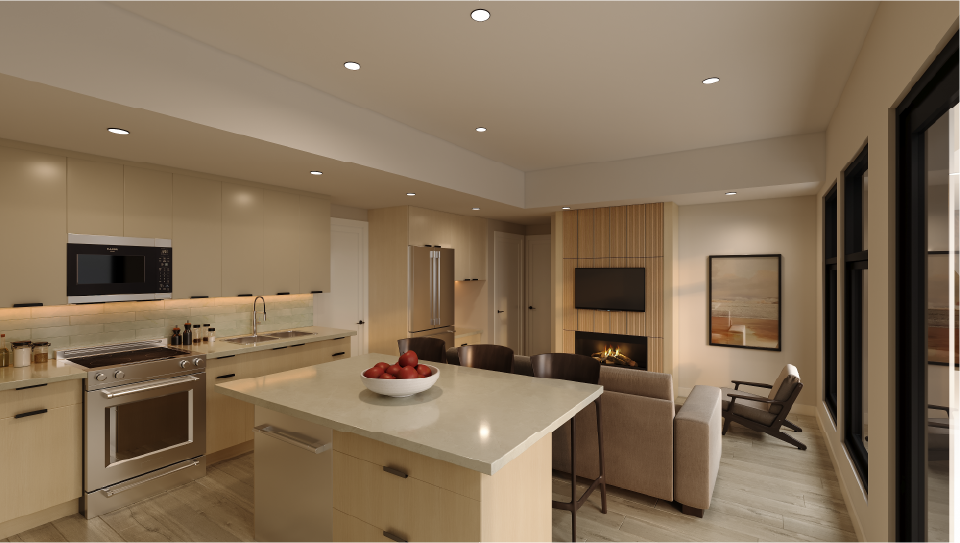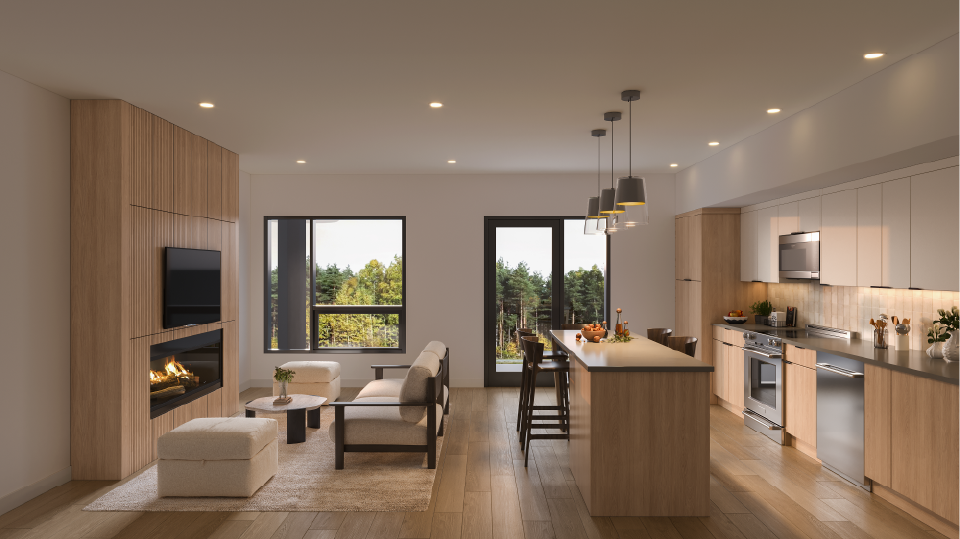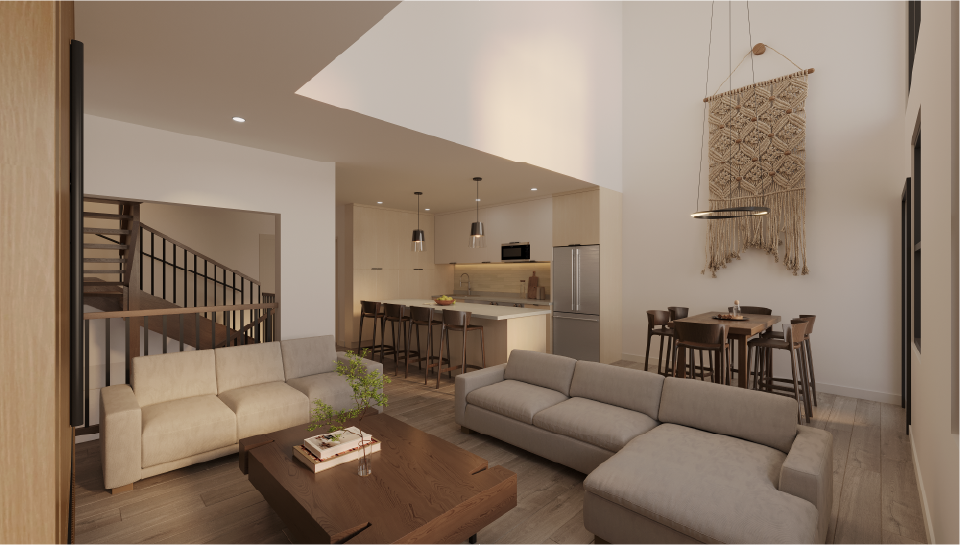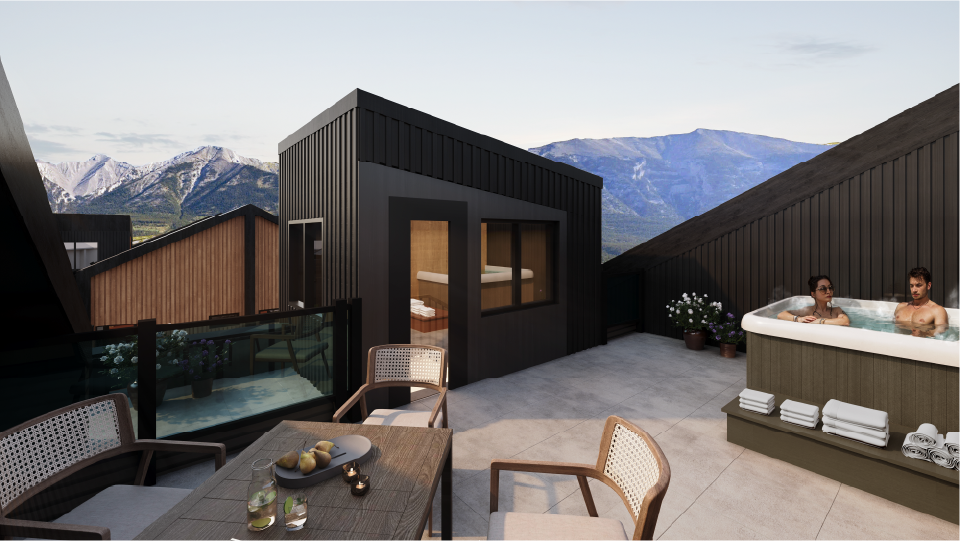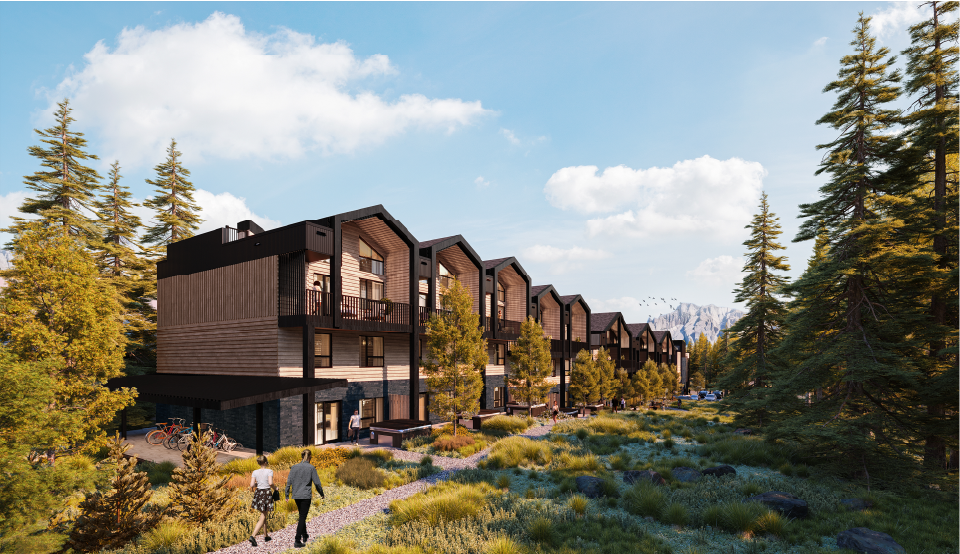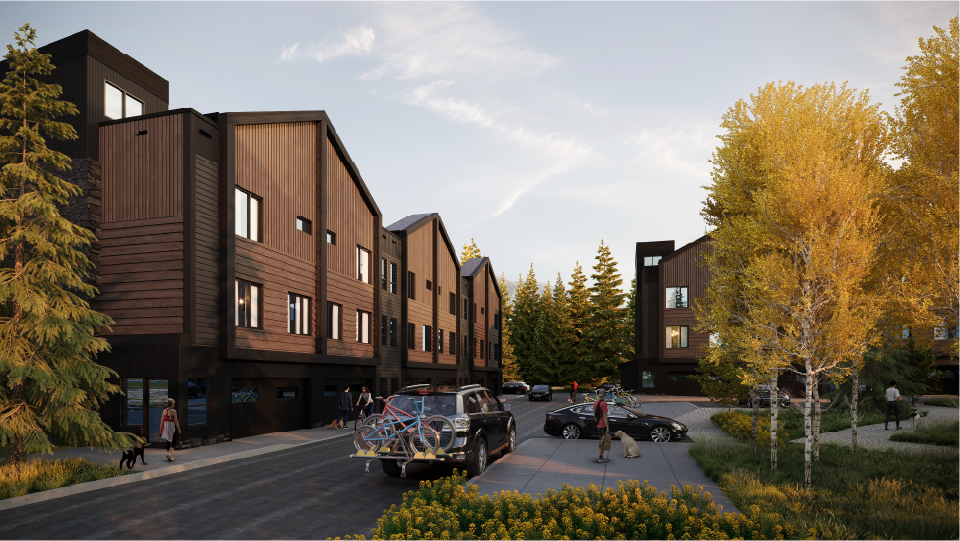EXPLORE OUR FLOOR PLANs
Your Perfect Mountain Hideout
Luxury 2 Bedroom, 3 bedroom and 4 bedroom Townhouses in Canmore
Starting from $850,000
- 2 Bedroom - Glenwood
- 3 Bedroom - Wildwood
- 4 Bedroom (no garage) - Forest View
- 4 Bedroom (w/ garage) - Forest Haven
2 Bedroom - Glenwood
2 Bedroom - Glenwood
2 BEDROOM | 2 BATH | 807 SQ FT.
DIMENSIONS
Interior: 807 sq ft.
Balcony: 244 sq ft.
Total: 1051 sq ft.
The builder reserves the right to alter or amend plans, specifications, features, and pricing without prior notice. Materials may be replaced with alternatives of equal or superior quality at the builder’s sole discretion. All measurements and dimensions are approximate and based on architectural guidelines. Due to the presence of reverse, mirrored, or flipped layouts in various parts of the building, please refer to the architectural plans if these factors influence your decision to rent. Renderings, furnishings, and equipment depicted are artistic representations meant for general reference only. For detailed information, please refer to the disclosure statement. Errors and omissions excepted.
3 Bedroom - Wildwood
3 Bedroom - Wildwood
3 BEDROOM | 3 BATH | 1130 SQ FT.
DIMENSIONS
Interior: 1130 sq ft.
Balcony: 189 sq ft.
Total: 1319 sq ft.
The builder reserves the right to alter or amend plans, specifications, features, and pricing without prior notice. Materials may be replaced with alternatives of equal or superior quality at the builder’s sole discretion. All measurements and dimensions are approximate and based on architectural guidelines. Due to the presence of reverse, mirrored, or flipped layouts in various parts of the building, please refer to the architectural plans if these factors influence your decision to rent. Renderings, furnishings, and equipment depicted are artistic representations meant for general reference only. For detailed information, please refer to the disclosure statement. Errors and omissions excepted.
4 Bedroom (no garage) - Forest View
4 Bedroom (no garage) - Forest View
4 BEDROOM | 2 BATH | 1470 SQ FT.
DIMENSIONS
Interior: 1470 sq ft.
Balcony: 333 sq ft.
Total: 1803 sq ft.
The builder reserves the right to alter or amend plans, specifications, features, and pricing without prior notice. Materials may be replaced with alternatives of equal or superior quality at the builder’s sole discretion. All measurements and dimensions are approximate and based on architectural guidelines. Due to the presence of reverse, mirrored, or flipped layouts in various parts of the building, please refer to the architectural plans if these factors influence your decision to rent. Renderings, furnishings, and equipment depicted are artistic representations meant for general reference only. For detailed information, please refer to the disclosure statement. Errors and omissions excepted.
4 Bedroom (w/ garage) - Forest Haven
4 Bedroom (w/ garage) - Forest Haven
4 BEDROOM | 4 BATH | 2554 SQ FT.
DIMENSIONS
Interior: 2554 sq ft.
Balcony: 587 sq ft.
Total: 3141 sq ft.
The builder reserves the right to alter or amend plans, specifications, features, and pricing without prior notice. Materials may be replaced with alternatives of equal or superior quality at the builder’s sole discretion. All measurements and dimensions are approximate and based on architectural guidelines. Due to the presence of reverse, mirrored, or flipped layouts in various parts of the building, please refer to the architectural plans if these factors influence your decision to rent. Renderings, furnishings, and equipment depicted are artistic representations meant for general reference only. For detailed information, please refer to the disclosure statement. Errors and omissions excepted.
Premium Finishes
Every Unique Home offers a wide range of high-end finishes to transform it from just a house into your ideal living space.

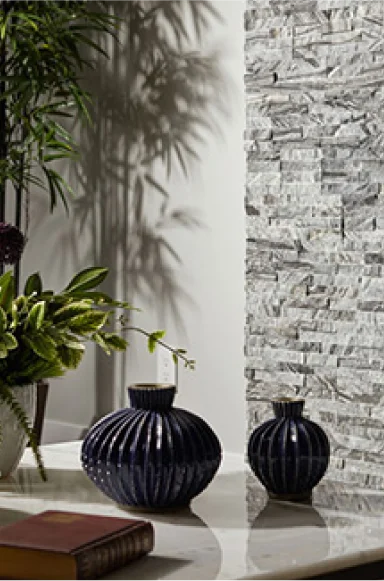
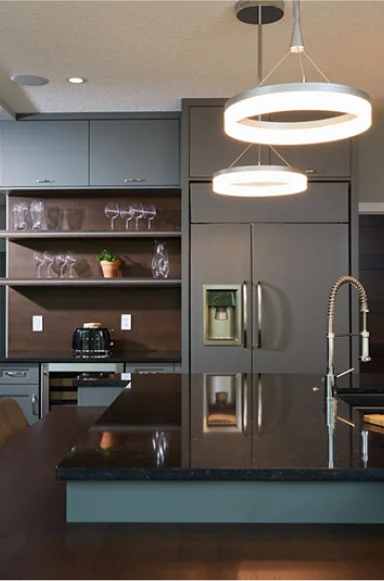
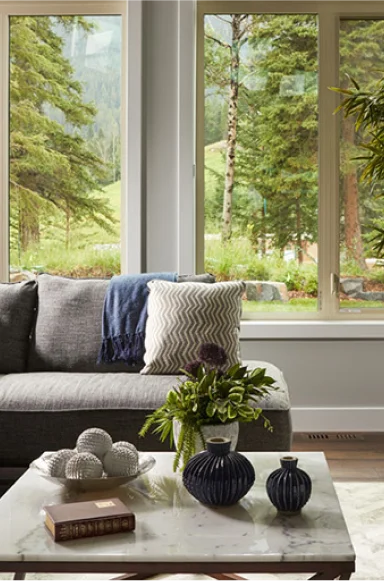
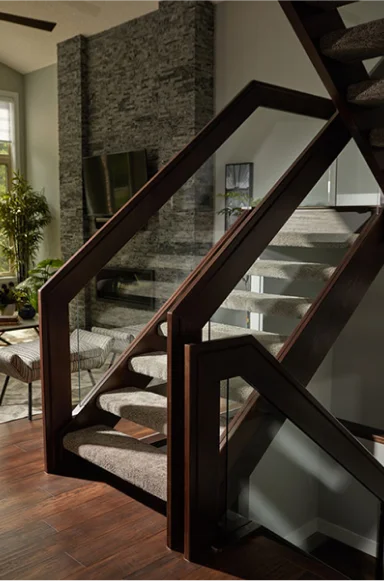
Register Now
Register your interest about this exciting Canmore development and be the first to receive new updates.


